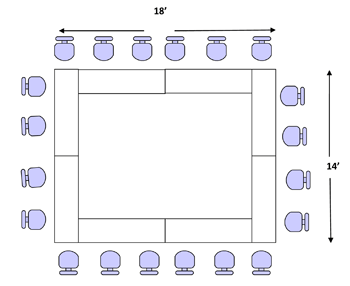Meeting Room Layouts
Meeting Rooms
Below are the meeting rooms available for use by external groups. Please choose a preferred room and layout, review the rules and meeting room emergency procedures and complete an application form.
Council Chambers - First Floor (For Staff Use Only)
- Capacity & Layout: 292 auditorium style, six handicapped, 11 at dais
- Primary Uses:
- City Council Meetings
- Meetings conducted by other governmental agencies
- Restrictions:
- Available for other use upon approval of City management
- No food or drinks allowed
- Accommodations: Podium, public address system, audio record jack, cable and connector for your tape recorder, projection screen
Lower Level Meeting Rooms
Seating arrangements are limited to those depicted in the diagrams below:

Large Conference Layout
Maximum - 40 in AB

Conference Seating Layout
Maximum - 30 in A or B

Classroom Seating Layout
Maximum - 30 in A or B | 60 in A&B

Audience/Auditorium Seating Layout
Maximum - 30 in A or 70 in B | 100 in A&B

U-Shaped Layout
Maximum - 10 in A or B
Meeting Room A - Lower Level
- Capacity & Layout: 30 seated at a conference table, 30 audience style
- Accommodations:
- Free Wi-Fi
- Food is permitted
- Podium
- Standard Fee: $30
Meeting Room B - Lower Level
- Capacity & Layout: 30 seated at a conference table, 70 audience style
- Accommodations:
- Free Wi-Fi
- Food is permitted
- Dry erase board, podium, and small projection screen
- Coffee maker, refrigerator, microwave oven and sink available
- Standard Fee: $30
Meeting Rooms A and B Combined
Rooms A and B can be combined. Reservations should be made at least 10 days in advance of the group event to ensure that the space is available.
- Capacity & Layout: 100 persons — audience style with many conference table choices
- Accommodations:
- Free Wi-Fi
- Food is permitted
- Podium, two dry erase boards, two projection screens
- Coffee maker, refrigerator, microwave oven and sink
- Standard Fee: $60
NEU – Lower Level
- Capacity & Layout: U-shaped conference for 20 and additional audience chairs for 13
- Accommodations:
- Free Wi-Fi
- Food is permitted
- Dry erase board
- Standard Fee: $30
Lunch Room - Lower Level
- Capacity: 84 with tables and chairs not available for re-arrangement
- Accommodations:
- Free Wi-Fi
- Food is permitted
- Restrictions: Not available from 8 a.m. to 5 p.m., Monday - Friday
- Standard Fee: $30
